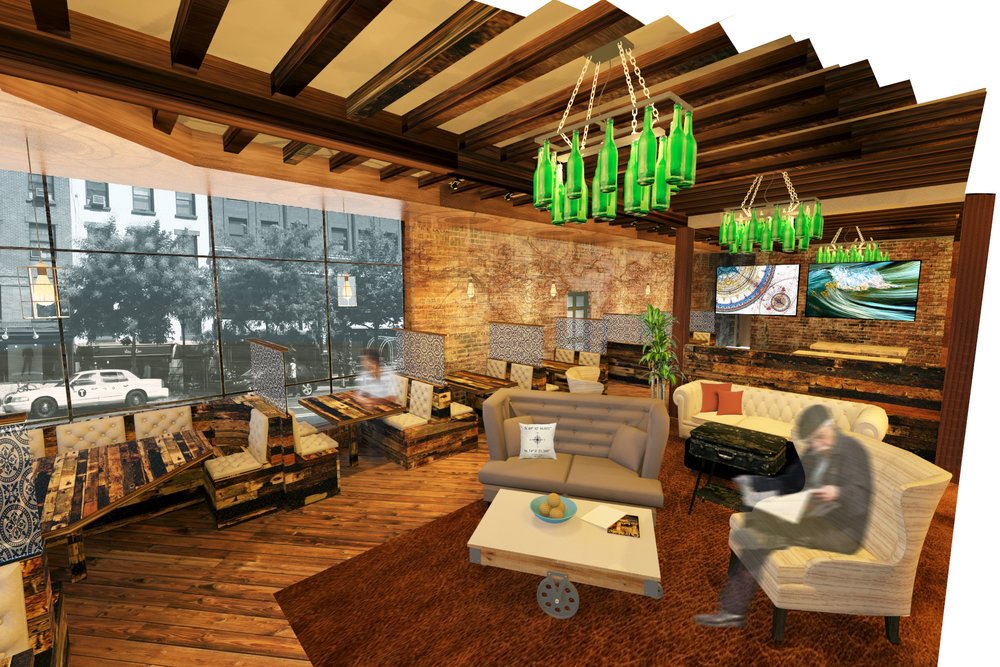Senior Thesis | Interior Architecture Program
The vintage traveler Boutique Hotel
Overview
The Vintage Traveler Boutique Hotel and Restaurant offers an environment for those who are attracted to calm yet lively atmospheres. With the use of sustainable and natural materials, guests are surrounded by the materials that makes up a vintage suitcase. Stunning graphics will inspire them to travel near and far.
This space allows up-and-coming artists to showcase their work. Located in the thriving West Loop neighborhood of Chicago, the restaurant and hotel is a perfect way to attract young artists and give them an opportunity to gain exposure.
Main Level
The bar and restaurant, located on the main street level of 1152 West Randolph Street, was designed with the concept of a vintage suitcase and its materiality. The design utilizes the existing matierials from the building - masonry, timber beamed ceilings, and hardwood flooring. It also features modern materials and furnishings, such as white marble, industrial furniture, and repurposed lighting fixtures.
Upon entering, the bar may be filled with various young creatives focused on their work while enjoying a house beverage. The lighting from the LED Edison bulbs emit warm tones, carrying them across the bar and into the dining areas and lounge. Materials consisting of tufted leather upholstery, repurposed wood, and rod iron with sprinkles of modern finishes bring customers back to the Retro Era.
The overall layout of the space is set up in a way to welcome visitors by having the host greet them at the door and show them to either the front lounge, the bar, a booth, or a table. The placement of the lounge plays a crucial factor in making the space welcoming because it is the first thing a customer will see when entering the restaurant. With the comfortable and homey seating, it is a pleasant environment for both introverts and extroverts.
main level Perspectives
Restaurant & Bar Elevations
Lower Level
There are two banquet halls located in the lower level of the building. These two rooms have a collapsible partition to transition them into one large banquet room for larger parties and events.
lower level Perspectives
Upper Level
Each guest room in the hotel has slight differences from one another, consisting of their own color pallet. They all surround a quaint common area where guests can work, lounge, or socialize away from the commotions of the city. They also have access to a small gym located away from the rooms. This one keeps the original exposed brick and uses re-purposed wood for the flooring and bathroom door. The design is simple and modern, yet has an organic style.








